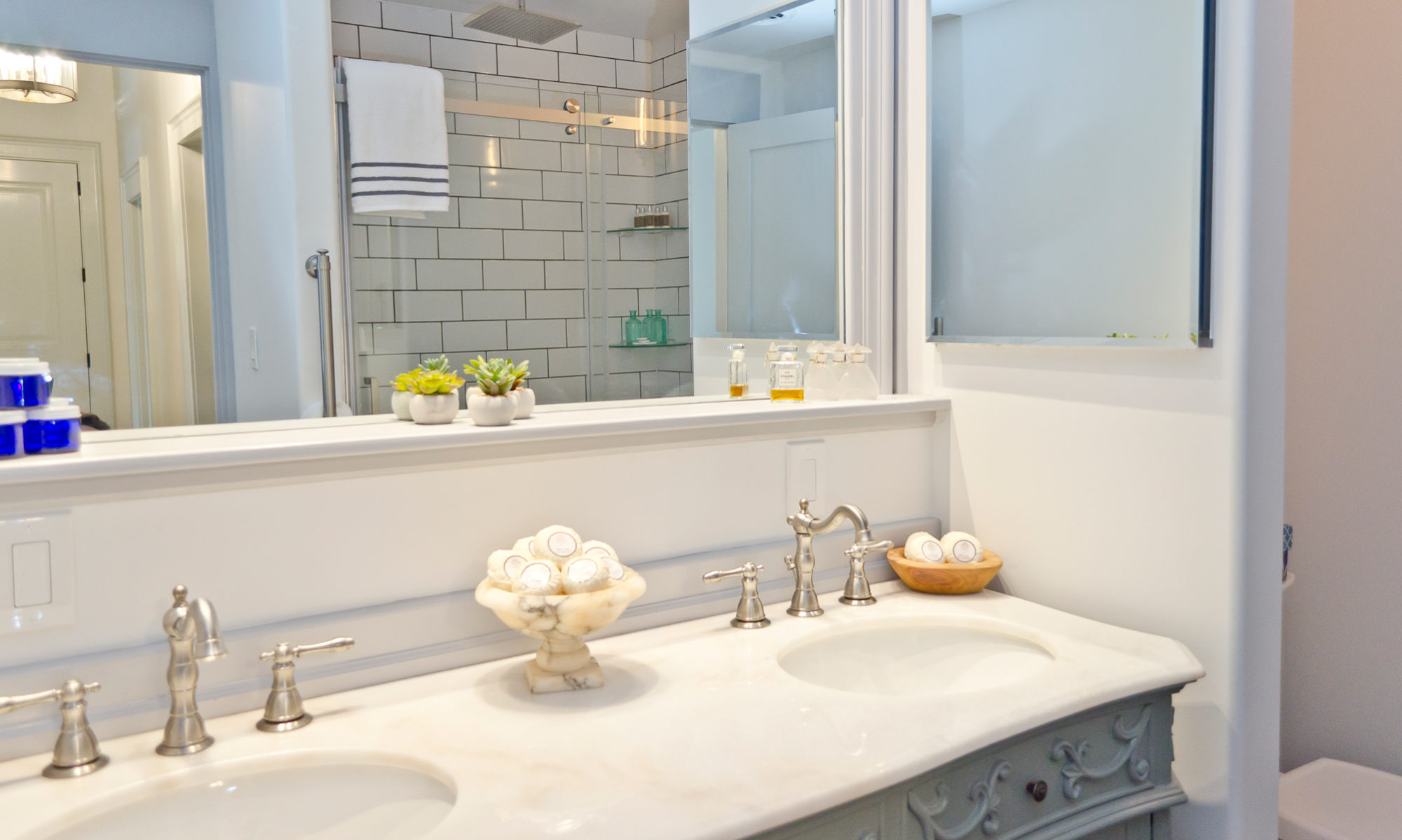O’1- The Heritage

General Floor Plan
Large 1 bedroom, 1 bath
+ Large Office Space/ Dressing room
950 sq ft
2nd floor (top floor)
Lift accessible (coming soon…)
Central Air (Gas) + Air Conditioning
Very bright! 5 large historically renovated windows
Quartz countertops
Laundry room with washer/dryer
Original moldings and Waynes coating
High-end appliances
2-sink marble top vanity, tiled shower with glass door
Hardwood floors (ash)
Located on Main Street: walking distance from Cuba Elementary School, Parks, stores, and restaurants.





















